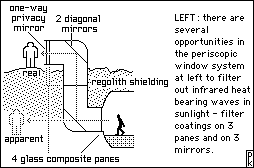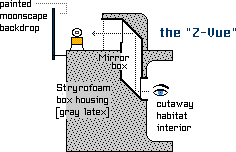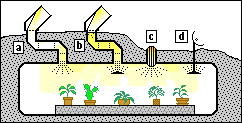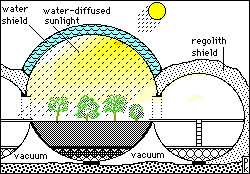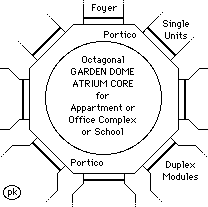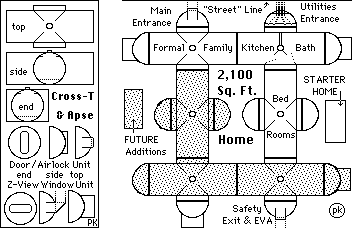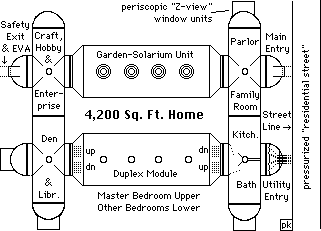Habitat Structures on Moon & Mars
Illustrations of some ideas by Peter Kokh
Conceptual illustrations from previous articles by P. Kokh
VISUAL & SOLAR ACCESS
to the surface for those "underground"
On the right, a glass dome, with a rotating half shield facing the Sun
On the left, a top-shielded observation tower, reminiscent of an airport control tower. Exposure to radiation coming from all directions of the sky is minimized by the shielded top cap. The base of the tower could have a pedestrian EVA airlock.
In both cases, pressurization stresses need to be addressed. The idea here is to suggest direct visual access at the surface for "part time" recreational use to minimize radiation exposure.
Here we have two ways that we can bring the beauty of the Mars scapes underground. The electronic version could possibly be defeated by sending the screen a canned view. Below is another illustration of the Periscopic Picture Window or Z-vue.
Here is an illustration of a working mockup produced for ISDC 98 Milwaukee
In the spring of 1985, I saw an underground home with these type of "picture windows". Every wall had a generous picture window, and the impression you got was that you were looking directly out onto the rolling post-glacial landscape of Wisconsin, even though there was 8ft (2.5 m) of soil above the roof. The home also had meter wide mirror-tiled shafts in the ceiling connected to sun-following mirrors above ground that flooded the interior of the home with sunshine. I have never ever been in a home that had so outdoorsy a feel in all my life - and it was deep underground.
This experience provided the "wellspring force" behind the word "Manifesto" in Moon Miners' Manifesto. We may have to live underground for thermal equilibrium and radiation shielding, but we can take the views and sunshine down there with us.
Two things are clear. We will have to enjoy the Sun indoors, and we need its rays to bathe us and our living space from above. Living underground, or under 2-4 meters (yards) of regolith shielding, one might expect that to be a neat trick. Not really. Sunlight can be captured by a Sun-tracking mirror or heliostat and then directed via a broken path (to preserve line-of-sight shielding) to various points along the ceiling (or walls, if deflected upwards). Such a pathway can have a number of intermediary sealed panes to step down the interior pressure, just as in the Z-View window system described in the piece above. Option a) above.
Option b) above is similar but the light is deflected against the ceiling. Option c) above uses a smaller diameter direct path filled with bundled glass fiber-optic strands in a sealing matrix. This also preserves shielding, substituting glass for dust. It could be coupled to a heliostat or not. The bundle can just as easily be branched to produce little pools of built-in spot and mood lighting at various places within the habitat. As such, it would be an important part of architectural decor and setting.
Option d) produces electricity from a solar unit at the surface and regenerate "sunlight" electrically within the habitat, faith-fully repeating the visible spectrum distribution and intensity. Artificial sunlight does work! I have seen convincing "skylights" in the basement ceiling of a seven story office building. The light pools beneath them mimicked bright sunlight quite effectively. Over-illumination (compared to comfortable reading and task lighting) is as much a key as color fullness. So this option is a possibility where direct funneling of true sunlight is impractical: in lower floors, in lavatubes, and during nightspan. Actually, even where directly channeled sunlight is quite feasible, the natural and artificial systems can be combined, with artificial "sunlamps" on the surface feeding sunlight delivery systems during night periods when wanted (during long winters, for example).
So far, we have only spoken of ways to bring the sunlight into the interior of hard-hulled regolith-shielded habitat spaces. But the upper portion of a habitat module can be made of translucent glass composite, with the shielding provided by glass blocks. That much glass would cut down on
A combination of conventional and glass block shielding is a more modest possibility; for example, a clerestory of glass block used on the sun-facing bank of a structure running east-west.
Finally, liquids also provide both shielding and translucency. We have to have stored reserves of water at any rate, and storing it overhead as translucent shielding is a suggestion of Marshall Savage (Millennium Foundation) that deserves attention.
Above we have a suggestion in which the peripheral main section of the complex can be a conventionally shielded inflatable torus, or a complex of conventionally shielded hard-hull modules built of local materials. But there is a hydro-shielded atrium at the core. You will notice that while from the outside, it looks like a dome, the true nature of this structure is a sphere which better handles the pressure loads. Now this is a neat idea, but the water would have to be circulated to prevent freezing or boiling (in lunar versions). Thermal management will be a major part of any such design, and a lot of homework and trial and error prototype demonstrations need to be done here on Earth with sun/heat/cold loadings that simulate the proposed environment (Moon or Mars).
Here is another way such an atrium could serve a large complex built of modular conventionally-shielded units. Here the hydrodome acts as a delightful hub.
This combo Fresnel lens bottomed water sky-light-solar-hot-water tank is our own idea.
Building with Modular Elements
I am very familiar with PVC pipe and connectors used for water drainage and other purposes. The various individual elements act as "words" in a "language" with many possible "expressions". you have tubes, caps, Ls, Ts, cross Ts, Ys, and "reducers" by which you can connect to wider or narrower "schedule" sections. Of course, with PVC, all you have to do to connect the elements is first dab on some cleaner, then some solvent cement and fit them together. On Mars or the Moon, we will be dealing with high pressurization (compared to the vacuum or near-vacuum outside) and so seals will be very important, and reliable engineering solutions are necessary if we are going to employ such "modular languages" in one kind of material or another to provide habitat space.
Candidate materials are fiberglass reinforced concrete, fiberglass/glass matrix composites, steel, aluminum.
Here is a list of basic elements and a simple home that could be built from them. The shaded parts could be added later, though it would be easier to build the structure all at once and gradually "grow into it". Extra initial space could be used for cottage industry entrepreneurial startups, or rented out.
I can see a major "industry" for "built-in" features for the hemispheric end caps or "apses". To give you an idea of what I am thinking about, here are four pre-furnished ones homemakers might order.
From Left to right, window unit, closets, bedroom head wall, kitchen sink wall
Here is another example of how such elements could be fitted together to provide a more spacious lunar or Martian home.
You will notice that most of the "caps" have been specialized here to provide exits or periscopic windows. The circles are sunpipe or "sundow" shafts. In this design, the solarium is conventional, rather than using the advanced, more expensive "hydrodome" concept.
In 1998, I went so far as to collect a bunch of 4 inch PVC fittings and construct a model home for a display at the 1998 International Space Development Conference (National Space Society) in Milwaukee. I was reimbursed for the cost.
Here is a link to the diagram
Here is a picture of "Moon Manor". This display, on a 36"x80" hollow core door base, has been seen by many thousands of people since.
Page 3: Inflatables and Other Big Dumb Volume Options
Page 4: Ideas for a Moon / Mars habitat Demo
Page 5: assorted ideas for Moon / Mars Habs


