PRINZTON
A Rille-Bottom Settlement for Three Thousand
People
Part IV Previously Published in Moon Miners' Manifesto # 29,
October 1989
Part IV: VILLAGE RESIDENTIAL AREAS
Peter Kokh, Myles Mullikin and Louise Rachel
A. Modular Housing
Prinzton would be quite unlike any previous Lunar outpost or
settlement. Gone will be the pressure-hull habitats separately
covered with meters of shielding soil, the early form of
burrow-warren living that will have become synonymous with Lunar
subsistence, fulfilling the unanimous prediction. In such
accommodations to the Lunar facts of life, there will be the
starkest of differences between "indoors" and "outdoors", life and
death.
In contrast, Prinzton is constructed within macro-sized and
communally-shared pressure envelopes = the sealed rille floor and
side-slopes capped with catenary vaults and end-walls. Such a
scheme introduces an ample "middoors" environment, open space with
generous picture postcard vistas and "shirtsleeve" freedom for
getting about, for recreation, and for arranging homes and other
buildings that do not need to be each pressure-tight. This will
allow construction methods more reminiscent of back-home.
Yet there are important differences between building beneath
Earth's starry skies and building under Prinzton's artificial
sky-vaults.
1) The Lunar gravity is l/6th Earth-normal or "sixthweight".
This allows lighter construction, especially for multistory
structures, and freer use of cantilever techniques.
2) building materials commonplace to us may be unavailable:
wood, vinyl and other synthetics, some metals. Concrete may well
be expensive if economically recoverable Lunar polar ice deposits
are not found by Lunar Prospector or other polar orbiters.
3) There'll be a premium on early occupancy. This means that
building shells must not be labor-intensive and must be erectable
by fast and simple methods. Once occupied, they can be given fresh
distinguishing exterior and interior treatments at leisure. Thus a
certain look-alike cookie-cutter appearance is to be expected,
with personalizing makeovers coming in due time.
4) The very small labor market, not only in contrast to our
Earthside experience but in comparison with Space Colony
expectation, will work to minimize initial options. "Modularity"
will be at a very unsophisticated gross level, especially at the
outset.
We had to take all these things into consideration in
developing Town Plans for the three Prinzton villages. The first
would have to be as simple as possible yet with interesting and
attractive features. The plans for the second and third villages
should illustrate increased sophistication that the growing labor
pool and increased industrial diversification will allow.
The plan for the first village, EASTVALE, was conceived by
Peter Kokh. He chose a simple street plan with a closed loop
boulevard, portions of which boast median canals, and 200
individual home sites, 2 100-unit apartment complexes, schools,
offices, and other buildings all using a version of the same basic
module.
The determining idea behind the EASTVALE Plan is that module
shells would be cast in a Rille top factory (at high temperature
with the need for concentrated solar heat) probably of glass-glass
composites (Glax*) of minimally refined formulation. With openings
ready for fitting with standard window and door units, and with
the interior surfaces ready for snap-in electrical service, these
units would be brought down the rille slope in a pressurized cargo
elevator (whose dimensions determine module size) to the central
freight-transit corridor along the rille bottom. Next they'd move
into the village for essential outfitting at a central plant, and
then to the home-site etc. for erection and immediate
occupancy.
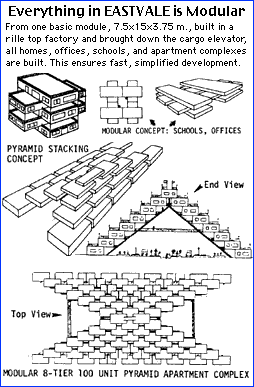
All other finishing would be done at leisure: surface
treatments, interior walls, furnishings, etc. Large landscaping
trays would be similarly designed to singly, or jigsaw-like, stack
neatly in the same cargo elevator.
These restrictions offer a design challenge. Yet interesting
combinations are possible via varied module-stacking methods.
Opposite, are some illustrations.
A dull and drab newborn village will slowly transform itself
into a pleasant place to live. Homes could run several tiers high
as families purchase and stack additional units crisscross on top
of one another as they outgrow the original "issue flat." Many
such starter flats may be turned into home enterprise shops, as
the growing family moves to new quarters above.
The original grays of crude glax surfaces will soon be hidden
under glazes and whitewashes and other surface treatments: tiles,
bricks, shutters, and panels. Original balcony railing designs
will add distinction. There will be an ever-fresh look to EASTVALE
townscapes. The need to personalize and individualize will be a
strong incentive for new settler enterprises (at first, spare-time
endeavors, as everyone is needed to provide essentials).
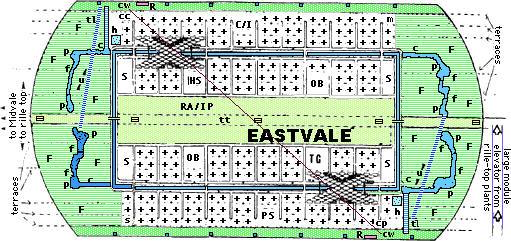
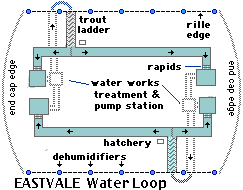
In comparison, the village residential area of MIDVALE,
designed by Myles A. Mullikin, shows an expected quantum leap in
sophisticated modularity. As Prinzton grows, there will be more
people to do more things. More individuals will be able to make
serving the discretionary consumer market their principal
occupation.
In MIDVALE, the all-in-one habitat unit has been abandoned as
the basis for construction. This has been replaced with modular
floor slab and wall panels and other elements that can be fitted
together to provide a greater variation of home designs with
substantially greater architectural freedom from the outset. But
again, high temperature casting is done on the rille top, but now
assembly is finished within the village industrial park. Early
occupancy is still the driver, but in a less urgent manner.
MIDVALE's Village District features neat subdivisions of
cluster homes (illustration), apartment blocks for young couples,
luxury townhomes, and even a few high terrace mansions.
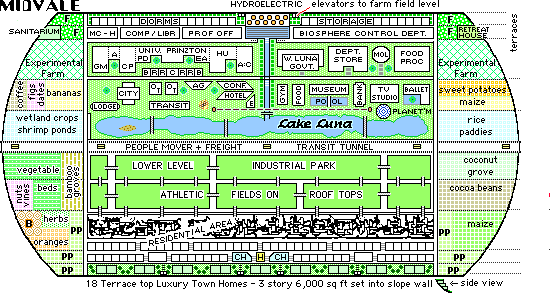
MIDVALE's business district would serve as Prinzton's
downtown. And more than likely, Prinzton will serve as the
metropolitan center for a number of outlying smaller mining
settlements in this whole general area of the Moon. This will all
work to make the "Metro" District of MIDVALE a much livelier place
than one would otherwise suspect from its size.
Small but vital, the University of Prinzton in MIDVALE will
have enterprise formation and assistance as major functions.
Concentrating on research and development of 'Moon-appropriate'
materials, methods and processes, and marketable applications, the
university will further the growth of both the export and the
domestic economies. The health of the people will also be in its
care. These missions will make the UOP the lead agency in
advancing Settlers' ever more thorough acculturation to their
adopted world.
WESTVALE, designed by Louise Rachel, would employ similar
construction systems, but Louise Rachel has specified a single
neighborhood to one side of the spacious village Commons. This
residential neighborhood integrates several housing types around
terraced and lushly landscaped courtyards (illustration).
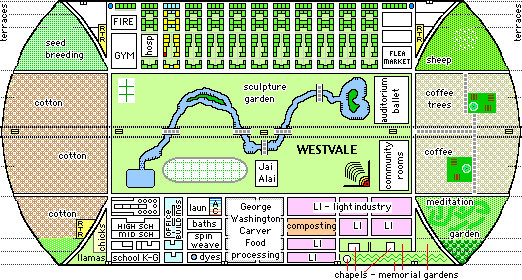
In WESTVALE, there will be ample provision of communal
space for enterprise nourishment. By the time such space becomes
available, some of the infant enterprises nourished in Eastvale
might be ready to graduate to the more spacious quarters and to
quantity production techniques. 'Makeovers' by the mushrooming
cottage-industry-based enterprises will greet return visitors to
Prinzton with much that is new and interesting.
B. The Role of Cottage industries: Peter
Kokh
As we have already mentioned, the desire to express one's own
personality in home and building external appearance will be a
wellspring of settler enterprise starts. Equally important, will
be the need to provide much greater variety of interior furniture
and furnishings, clothing apparel and accessories, etc. than the
standardized issue items that may be the only goods available on a
mass-produced basis. However well-designed basic items are, the
quest for personal variety will surge to the fore. Creative
persons will use their spare-time and spare home-space to fashion
wares and wears to sell or trade to one another in village
markets. The rise of cottage industry might be encouraged by
income and sales tax exemptions.
Gifted artisans and craftsmen will find ready acceptance of
their goods. No department stores or import specialty shops will
offer them competition. Their prestige in the community will be
first rank, as such frontier settlements give birth to the most
vigorous renaissance in arts and crafts humanity has yet seen.
[More
on this idea]
EASTVALE's Furniture Plant will be kept busy producing simple
utilitarian items. Ready-to-finish movable interior wall sections
will be a must. Another staple might well be "a" glass composite
chair, with molded back and bottom in place of cushions, with
interlocking sides so that more than one can be combined in love
seat or sofa fashion, and with open frame and thoughtfully
provided attachment points. Such chairs in single or multiple
units, will be ready for use as is. But cottage industries could
turn out throws and toss pillows, glaze or stencil decoration, and
fabric, bead-curtain, metal filigree, stained glass, or glazed
tile panel enclosures for the side/back open frames, thus
transforming such common "issue" into something special and full
of pride.
"Issue" glass composite tables could have a raised top edge to
accommodate added glazed tile, stained glass, or other inlay
(pressed leaves and flowers under glass?) by cottage artisans.
Interior space dividers of open, ready to elaborate, frame panels
will offer opportunity. Craftsmen of knobs and handles will be
needed.
"Issue" table and floor lamps might well be simple constructs
of lamp cord, conduit, socket, and bare bulb. Home-based
enterprises could turn out ceramic, glass, and metal bases for
these lamps, and more elaborate creations of stained glass, wire
sculpture, or macramé. Similarly, there will be a strong
demand for home-produced lampshades and diffusers.
"Issue" tableware could come either simply salt-glazed or
unglazed ready for the creative touch. Distinctive pots for
flowers and houseplants will be a 'cottage' staple.
"Issue" apparel might include only cotton underwear and uniform
plain work clothing. Until Prinzton's labor force is large enough,
cottage industry may have to fill the need for casual and formal
wear. Bolts of bleached or unbleached cotton fabrics (broadcloth,
muslin, denim, terry, and corduroy) will be transformed by pattern
makers and embroiderers, and by makers of appliqués and
other accessories. A central U-dye-it facility (to manage the
water involved in a closed isolated loop using natural dyestuffs)
will be served by makers of tie-dye aids and resist-pattern
applicators. Makers of buttons, buckles, sashes, belts and
knitwear will thrive.
With all this for Prinztonians to do with spare time,
television, that great dissipater, could be limited to the daily
news, rare specials, and prerecorded how-to-do-it videos. The
alternative, attractive to some, will be contentment with
monastery-class "issue".
Back to LRS/MMM Papers




