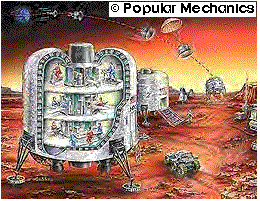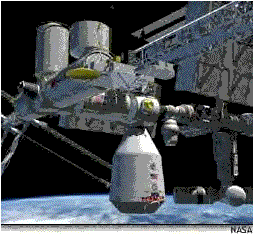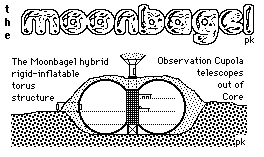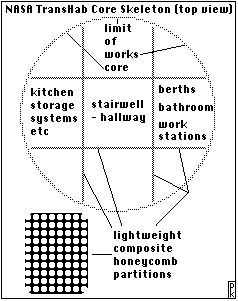This ARTICLE, REQUESTED BY FRANK SIETZEN FOR AD ASTRA, was submitted three days past the August 2, '99 deadline and never published.
It is published here as an LRS White Paper
and the Prehistory of its Architecture.
by Peter Kokh

The Architecture & Promise of Hybrid Rigid-Inflatables
by Peter Kokh, early proponent of the concept
["The Lunar Hostel: An Alternative Concept for First Beachhead and Secondary Outposts" by Peter Kokh, Douglas Armstrong, Mark R. Kaehny and Joseph Susynzki, Proceedings of the Tenth Annual International Space Development Conference, May 23-27, 1991, San Antonio, Texas. Pages 75-92 (SDC 91-021)]
The Problem and the Challenge
Outpost crews on the Moon or Mars as well as travelers on long duration space voyages or personnel in space stations and other orbital facilities face months-long stays. If they are to do a good job, make effective use of their precious, expensive time, and maintain productively high morale, they will need one thing that, save for Skylab back in the mid-70s, has been absent so far: "elbow room" - and lots of it.
The Space Shuttle Payload Bay, as well as the payload farings of existing and proposed unmanned "heavy lifters" share two things in common: tight weight constraints, and a cylindrical volume. The space station habitats of the various ISS international partners all have been designed to live with these constraints, and show it. There seems to be no getting away from the now all too familiar sardine "can".
More generous payload bay space has been on the drawing boards for a long, long time. Without resurrecting the Saturn V, the most promising options are various shuttle derivatives, especially cargo carrying add-ons to the 27.5 ft. wide shuttle External Tank. The ET "Aft Cargo Carrier" has existed on paper for well over a decade, as as various proposed ET topper farings. Length for length, modules designed for the wider ET farings would be over three times as spacious. But even that 27.5 ft. wide diameter would seem to impose limits on elbow room from which it would be nice to be free.
The obvious answer is to design a station or base as a complex of smaller modules, as we have done with Mir, and are attempting to do with ISS. This provides an outpost we can grow into, growing the structure itself as we go along. It requires multiple flights and space-suited assembly in an unforgiving and difficult vacuum environment.
For Mars expeditions, there seems to be a hard choice between:
- a single direct, Earth-surface-to-Mars-surface shot with a space station-sized crew habitat
- a long wait for a post-shuttle vehicle with a wider payload bay and a heavier lifting capacity
- an expensive orbital assembly process - the very von-Braunesque/SEI trap that most let's-open-the-Mars-frontier advocates would like to avoid
On Mars especially, where mission opportunities come 25 plus months apart, it would seem crucial not only to provide elbow room on the surface from the gitgo, but to be able to have it en route, so that the crew does not arrive on the scene psychologically debilitated by "caged-rat syndrome".
For post-beachhead Moon and Mars outposts, we can take the long view and look for larger settlements-in-the-making built on the spot from modules made of building materials produced from local regolith soils. The question is how do we get from the sardine-can present to the spacious future.
How about "Inflatables"?
Back in the late eighties, Lowell Wood of Lawrence Livermore National Laboratory (California) proposed an alternative architecture to the current S.S. Freedom designs and design philosophy. For much less money, he argued, you could deploy a much more spacious space station made out of inflatable modules.
Two things popped this balloon:
- inflatables capable of maintaining pressure in space with all the mirco-meteorites and man-made debris floating around seemed an unproven concept at best, and dangerously foolhardy at worst - there had been no tests of an inflatable fabric or an inflatable fabric sandwich under conditions simulating such an environment
- such inflatables would have to be fully outfitted in space and this would require even more man-hours out in space suits than the worst-case prognosis for Freedom type designs
So Wood's ideas were generally dismissed, no let's-see-what-happens tests conducted, planned, or even considered by NASA. A few space advocates continued to play around with inflatable concepts. And, to its credit, NASA-JSC did try to integrate an inflatable into its Moonbase architecture, a spherical multistory inflatable to be protected from the harsh elements by regolith-filled bags piled around and on top, igloo style. This provided elbowroom but again, required extensive post-inflation outfitting, making for a complex and riskier deployment.
But, with Congress adamantly averse to even hearing the word "Moon" no real R&D was done on inflatable fabrics. "Inflatables" seemed to be DOA.
Enter Copernicus Construction Company
Copernicus Construction Company is no more than the whimsical name we in the Lunar Reclamation Society (LRS, NSS' Milwaukee chapter) picked to refer to our "Define & Design" fun-activity brainstorming group. In the fall and winter of 1988-89, against expected fierce heavyweight competition from groups like Seattle L5's Boeing-laden SLuGS [Seattle Lunar Group Studies], we had decided to enter the National Space Society's Space Habitat Design Competition: Category - Lunar Base for 1,000-5,000 people. Our three-village settlement built within a rille and dubbed tongue-in-cheek "Prinzton" for its site near the crater Prinz (SE of Aristarchus) came in second. (The winning proposal did not satisfy all the design criteria, but was that of a single architectural student and therefore a more fitting recipient of the $2,000 prize.) Eight people from the chapter worked on Prinzton.
As an encore, four of us worked on a paper for presentation at the International Space Development Conference in San Antonio in 1991, two years later. The hook of our paper was the concept of the "hostel", a "bid dumb volume" which could function as a complete lunar outpost when and for as long as an amphibious crew cabin, dubbed a "Frog." Our idea here was to earn multiple savings:
- The lunar ferry would be designed with its crew cabin underslung beneath the main platform between the engines, with the fuel tanks on top. On landing, the crew cabin would winch down to the surface, it's built in mobile chassis deployed, and then taxi over to the outpost site [Note: this concept, outlined in the published San Antonio paper, has since popped up in NASA drawings]
- At the sight, already teledeployed and shielded, would be some kind of "big dumb volume", a pressure-holding container with a dock
- The amphibious frog would already possess all the systems needed to maintain human life: air and water recycling and conditioning, thermal controls, communications, first aid/medical, computer work stations, etc. etc. Why duplicate them expensively in a sometimes unmanned habitat structure, when the latter could enjoy them when the frog was docked with it?
- We carefully separated "functions" which were best assigned to the "Frog" and those best assigned to the "Hostel"
- Read the Paper: The Lunar Hostel: An Alternate Concept for First Beachead and Secondary Outposts
This "define-what-it-is-we're talking-about" work behind us, we began brainstorming ways to provide that "Big Dumb Volume". Five different architectural approaches were sketched out in the paper:
- An all-rigid telescoping can-within-a-can - [NOTE that a recent NASA sketch of a lunar lander has an "extra" room telescoping out of the cabin once the craft is on the lunar surface]
- A rigid-inflatable "sandwich" in which the ceiling and floor, both pre-outfitted with pop-out, pull-down, pull-out, pull-up features are joined by inflatable walls
- A rigid-inflatable "slinky" in which two works-packed open-ended cans are joined by an inflatable cylinder ribbed with a helical systems-conduit providing plug-in-anywhere communications and electrical chases
- A hinged-three-part floor which would open flat with an inflatable "Quonset" structure above, the pressure ingeniously reinforcing the stay-flat floor by means of over-pressurized bags alternating right/left 2/3rds hinged sections
- A "donut" inflatable torus that pops out of the walls of a "hexagonal works-packed" rigid cylindrical structure in the donut "hole". It was this TransHab prefiguring hybrid rigid-inflatable architecture that seemed to us to be the most promising way to get the most out of the shape/ weight constraints of the Shuttle payload bay - or of an External Tank Aft Cargo Carrier etc.
[to editor: the original sketches do not exist in electronic form. Here is a subsequent MacPaint sketch done for a newsletter a year later - we were now dubbing it the Moonbagel rather than the Donut.]
The "donut" could be loaded with pull-out built-in features: top-mount central solar, visual, and EVA access, side-wall vehicle docking port, decking parts brought up in the core module's "basement', and a peripheral jogging track. The inner surface of the outer side wall could be pre-painted or printed with a 360° panoramic mural medley of Earthscapes and Moonscapes.
Two extra coupling ports in the outer wall at 120° angles we would make possible 'benzene ring' clusters of individual donut units for open-ended "organic molecular" expansion potential.
Small conventional instrument-packed can modules brought up from Earth and coupled at unused ports would allow endless upgrades.
A sixth architecture, dubbed the "trilobite" was fleshed out after the paper was sent to the San Antonio conference Proceedings, but was printed with the serializing of the paper in MMM. In this design, the cylindrical works-core is designed to be deployed on its side, instead of vertically, with twin inflatable cylinders being deployed out of lockers on either side.
Also post San Antonio, several rigid-inflatable applications for use in space stations and deep space vehicles were sketched out in Moon Miners' Manifesto # 51, December '91, page 2.
The "donut" has since been more aptly dubbed "the Moonbagel" by LRS at-large member David A. Dunlop. The concept of a vertical works-core tailor-made for a cylindrical payload bay and pre-integrated with an inflatable sidewall torus seemed elegant. Previous writers dealing with inflatables commonly described spheres and cylinders. But on a gravid surface either needed to be stabilized upright - they were per se prone to roll. The torus, however had four considerable and unique advantages:
- a wide, extremely stable footprint
- a generous weight distribution
- the lowest possible overall profile or height, a very important consideration when considering how to apply regolith-derived shielding
- together with an integrated works-packed core module, it came pre-outfitted, ready to occupy
As we were interested in the concept first and foremost for lunar (or Martian) surface (or intra-lavatube) applications where there would be no post-deployment exposure either to ultraviolet or micro-meteorites, we did not address the need to "armor" the inflatable wall through layering. We realized, of course, that that would have to be addressed before analogous structures could be deployed in space station or deep space transit situations.
We also did not feel the need to land a pre-deployed structure (we imagined the structure being landed on legs attached to the base of the rigid core module [not to the inflated torus as in the PM illustration at the start of this article], then inflated, then occupied.) This, however, is just the more difficult application for which NASA-JSC has now developed the same architecture. For a human Mars expedition, we need elbow room not only on the surface after the crew arrives, but in transit from Earth to Mars, simply because the journey will be several months long, not just a few days. So the JSC team brainstormed a structure that would be both a better "Transit Habitat" [thus TransHab] and a lighter weight Mars Hab module. Elegant!
Yet this "amphibious" requirement has had its design result
both in constraining the radius of the inflatable envelope and in
the banding of its outer wall to a flattened shape, somewhat like
a tire tread. TransHab's resulting shape and volume is
considerably more modest than what that possible for a structure
deployed only after landing. Thus the volume multiplier (ratio of
its full inflated size to available payload bay space) is held to
just under "three" times that offered by a conventional rigid
module designed to fit the same payload space. Without the
"transit" (especially through Mars' atmosphere) there is no
intrinsic reason that this multiplier couldn't be as great as 150!
(The formula is ![]() see illustration:)
see illustration:)
Whether someone at JSC had read or heard of our San Antonio paper firsthand, secondhand (the appearance in NASA planning of two other seminal concepts from the same paper would lead one to expect this) or not at all, does not really matter. The "Problem" which we started off to address must sooner or later be obvious to anyone who looks at the situation long and hard, and the solution we came up with is in the end equally "obvious," at least in retrospect. Throughout history, obvious engineering solutions have been independently "invented" by two or more persons or teams on many occasions.
When I toured the NASA TransHab facility at Johnson Space Center on May 29th this year while at the National Space Society's 18th annual International Space Development Conference in Houston, I was filled with a deep excitement to see that our concept was being vindicated by the TransHab engineering team and that many of the design challenges we anticipated had been successfully worked out with practical engineering solutions. After all, we had neither the expertise, nor the resources to further elaborate our seminal concept further.
It was especially interesting to see how the team designed the central core framework to be both light and sturdy, made of a composite honeycomb material.
Indeed, we had wanted somehow to find the money to conduct a national design competition to flush out engineering options to these various design challenges that our paper left untackled. The "Camp Millennium" contest would have had several entry divisions based on sets of problems to be tackled and the various applications (general habitat, laboratory, construction camp, farming pod, hotel/motel, etc.) .
Finding this money was one of several drivers behind LRS' bid to host the 1998 ISDC in Milwaukee. By the time we had realized the needed up front funds to organize and promote the competition as well as the principal prizes, the TransHab team had already nearly completed much of the task. That there is more work to be done we discuss below.
Competition, yes! For just an "inflatable," no!
One of the considerations that has divided the space community over TransHab is the feeling that "any new habitat space to be added to the Space Station should be commercially supplied." We have no quarrel with that assertion. Indeed we in LRS wholeheartedly support that as a requirement.
At the same time, it needs saying loudly that it is likely that most such objectors have paid no attention to the architecture of TransHab itself. It is NOT just an "inflatable". Its special virtues spring from it being a HYBRID RIGID-INFLATABLE designed to make the most of the shuttle's payload bay capacity, as well as to be fully outfitted. These are two virtues that neither Lowell Wood's nor Willey Sadeh's inflatable architectures appear to have exhibited.
On the other hand, NASA could require both these needs to be addressed in any submitted bids. It would not be surprising if in such a situation, our "donut" architecture would be the principal feature of several, if not most serious bids. One thing is sure - other engineering solutions would be flushed out. Quite possibly some would be better and/or cheaper than those found by the Transhab team. That is the whole virtue of honest competition!
Life-or-death considerations?
Whether the TransHab team is allowed to continue (and finish) its work or not, should not be a matter of life-or-death to any space enthusiast, whether the foreseen application is as a space station expansion module, a transit habitat to Mars doubling as a Mars surface station, a spacious cycling cruise ship habitat area, a habitat deployed within a lunar lavatube or covered with regolith out on the surface. The basic architecture is sufficiently self-evident and elegant as a solution to a general problem that is likely to exist for some time to come.
If the TransHab team had not "invented" this particular hybrid rigid-inflatable architecture (or at least made it their own by all their work), it would inevitably have appeared sooner or later nonetheless. It is too logical an idea for any shortsightedness or objection to the way it is pursued to "nip it in the bud". It can't be "outlawed". It will spring up again.
In the light of the Administration's (and Congress's) strong desire that NASA not address a Humans to Mars expedition until the endlessly beleaguered International Space Station is finally a completed reality, the TransHab team had to find another funding home and rationale to continue its research and development. Whether it was Donna Fender's idea, Dan Goldin's or someone else's does not matter. Proposing it as a possible addition to ISS or even as a replacement for the conventional Boeing habitat module already under construction proved to be ill-fated. Leaving the name "TransHab" with its telltale connection with the "Humans to Mars" program did not help, raising additional red flags. But perhaps it was all Donna Fender's team could do to buy themselves more time and finish the R&D. I don't think that there can be an honest doubt that the work done to date was research and development, and that is an indisputable mandated NASA function.

A NASA-JSC illustration of an ISS version of TransHab attached to the space station. The evident teardrop shape seems to this writer to have been a case of artistic license that makes no sense at all and implies that a hard shell had been added.
The idea of testing out the Mars Habitat as conceived by Robert Zubrin by attaching a prototype to the Space Station as a commercially supplied hotel module was proposed several years ago by fellow Wisconsin space activist extraordinary George French (the man behind the Moonlink™ educational program linked to the Lunar Prospector Mission.)
It is perhaps a good turn of events that the TransHab effort got as far as it did, and that a great many of the critical key concepts have been validated and engineering solutions found. This R&D provides the essential platform for the entrepreneur to step in. In this sense, if NASA had not begun the TransHab project and not gotten as far as they did, we would be further removed from commercial realization of this promising technology.
In response to the heated debate among activists about the future of TransHab, the National Space Society released this balanced and well considered policy statement on June 10th.
FOR IMMEDIATE RELEASE June 10, 1999CONTACT: Pat Dasch 202-543-1900 ext. 75
National Space Society Announces Policy On Transhab
Recently, one research program at NASA has generated debate in the halls of Congress and a firestorm of controversy within the space advocacy community.
Transhab, a research and development program intended to investigate the potential of habitable, inflatable space structures, has come under fire within the House of Representatives. Concerns were raised by legislators that the R & D effort would emerge from the ISS office as a construction project that would replace the current station habitation module. The fear was that with the replacement would come a dramatic increase in the cost of the International Space Station and delays in the contemplated construction schedule. Language was added to the House version of NASA's multiyear appropriations bill to halt work on habitable inflatable structures for one year.
In response to this threat to Transhab funding some advocacy organizations have mounted strenuous efforts to ensure that monies for inflatables research within the ISS program office is retained.
The complexity of this issue, however, defies a quick and easy solution. Inflatable habitation may offer a safe and cost effective method of providing living volume on Mars, the Moon and in space. At the same time, the promise of this technology should not become an excuse to further delay completion of ISS or raise its cost.
In light of these considerations, the Policy Committee of the National Space Society makes the following recommendations:
- 1. Research and development of inflatables technology should continue at NASA
- 2. NASA should not develop under its own auspices an inflatable habitation module for the International Space Station; and
- 3. The National Space Society should endorse the concept of commercial development of supplemental habitation for the International Space Station.
The NSS Policy Committee is confident that these recommendations balance the issues involved and most importantly help to promote the development of technologies which advance space settlement in a speedy and cost effective manner.
###
Peter Kokh is a co-founder and current president of the Lunar Reclamation Society, NSS' Milwaukee (WI) chapter. Peter has edited and been the principal contributer to Moon Miners' Manifesto, the largest NSS chapter cooperative newsletter, and longest in continuous publication, since 1986. MMM serves several NSS chapters and has a circulation of six hundred. Kokh was chair of ISDC '98 held in Milwaukee.
The Lunar Hostel: An Alternate Concept for First Beachead and Secondary Outposts




